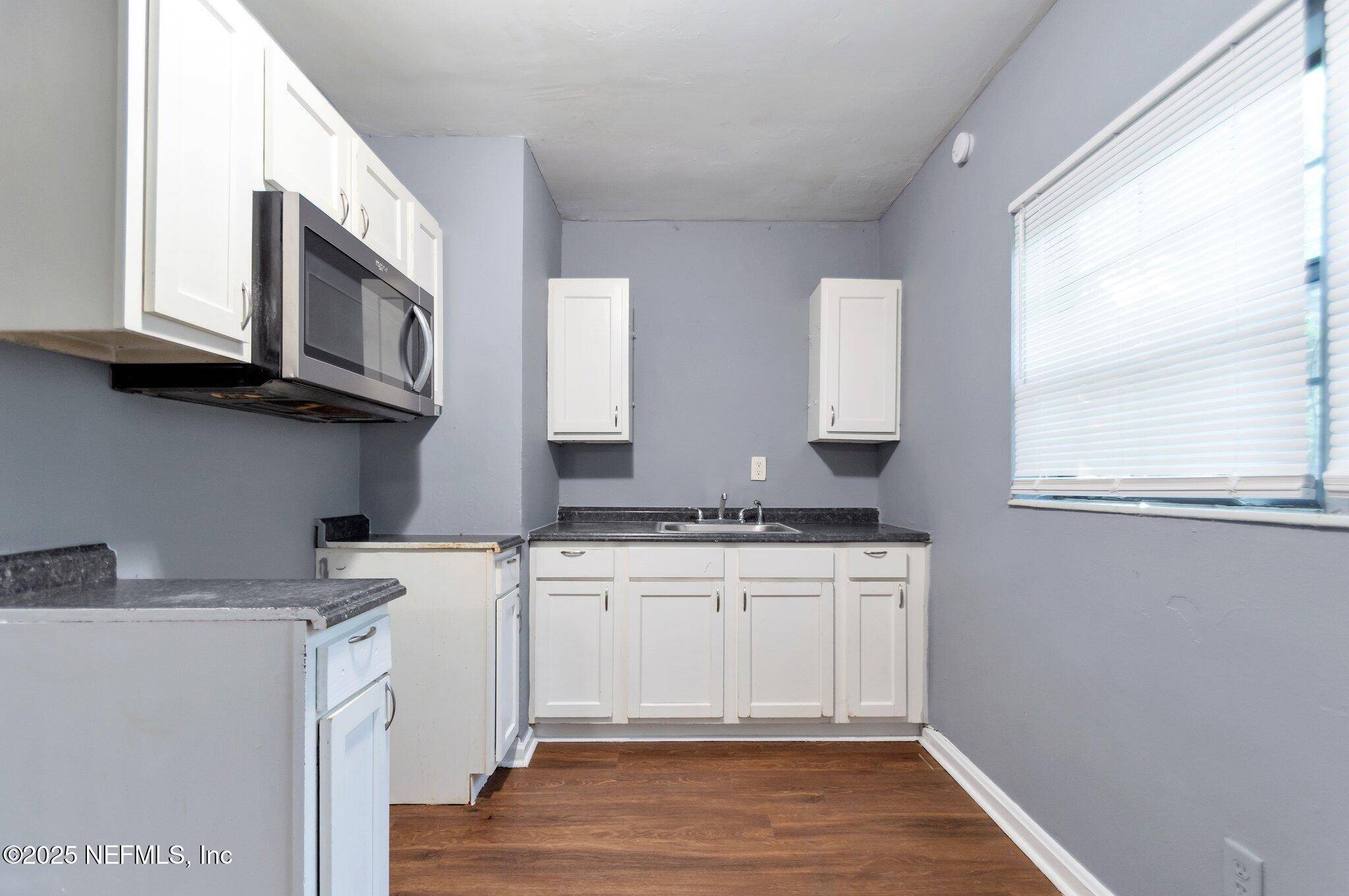4 Beds
2 Baths
759 SqFt
4 Beds
2 Baths
759 SqFt
Key Details
Property Type Single Family Home
Sub Type Single Family Residence
Listing Status Active
Purchase Type For Sale
Square Footage 759 sqft
Price per Sqft $180
Subdivision Palmers
MLS Listing ID 2094891
Style Ranch
Bedrooms 4
Full Baths 2
Construction Status Updated/Remodeled
HOA Y/N No
Year Built 1954
Annual Tax Amount $2,206
Lot Size 0.300 Acres
Acres 0.3
Lot Dimensions 12936
Property Sub-Type Single Family Residence
Source realMLS (Northeast Florida Multiple Listing Service)
Property Description
Location
State FL
County Duval
Community Palmers
Area 075-Trout River/College Park/Ribault Manor
Direction 95 N to Lem Turner RD to left on Palmdale St turn Right onto RESTLAWN Dr then Right on Aubrey Ave, home will be on the right.
Interior
Interior Features Primary Bathroom - Shower No Tub
Heating Central
Cooling Central Air
Flooring Tile, Vinyl
Furnishings Unfurnished
Exterior
Exterior Feature Other
Parking Features Off Street
Fence Back Yard, Full
Utilities Available Cable Available, Sewer Available, Water Available
Roof Type Shingle
Garage No
Private Pool No
Building
Faces East
Sewer Public Sewer
Water Public
Architectural Style Ranch
Structure Type Block,Concrete,Stucco
New Construction No
Construction Status Updated/Remodeled
Schools
Elementary Schools Sallye B. Mathis
Middle Schools Jean Ribault
High Schools Jean Ribault
Others
Senior Community No
Tax ID 0257620000
Acceptable Financing Cash, Conventional, FHA, VA Loan
Listing Terms Cash, Conventional, FHA, VA Loan






