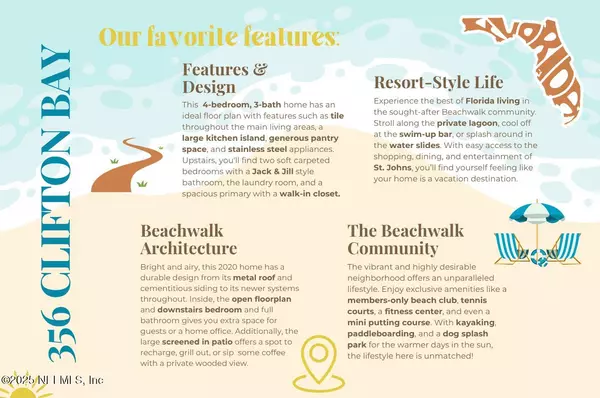4 Beds
3 Baths
2,090 SqFt
4 Beds
3 Baths
2,090 SqFt
Key Details
Property Type Single Family Home
Sub Type Single Family Residence
Listing Status Active
Purchase Type For Sale
Square Footage 2,090 sqft
Price per Sqft $210
Subdivision Beachwalk
MLS Listing ID 2095263
Bedrooms 4
Full Baths 3
HOA Fees $702/qua
HOA Y/N Yes
Year Built 2020
Annual Tax Amount $8,648
Lot Size 5,662 Sqft
Acres 0.13
Property Sub-Type Single Family Residence
Source realMLS (Northeast Florida Multiple Listing Service)
Property Description
Upstairs, you'll find the spacious primary suite with dual sinks and generous closet space, along with two additional bedrooms with a Jack and Jill bathroom, and the laundry room. Durable tile runs throughout the living areas with soft carpet in the bedrooms. Outside, enjoy the Florida breeze from the screened-in patio overlooking a fully fenced backyard - perfect for pets or play.
With cementitious siding, a metal roof, and a two-car garage, this home blends durability with thoughtful design. Plus, Beachwalk residents enjoy access to incredible amenities such as a private beach lagoon, waterslides, on-site dining, a fitness center, and more. Just minutes from St. Johns' top-rated schools, shopping, and dining, this home offers the lifestyle you've been looking for. Schedule a showing today!
Location
State FL
County St. Johns
Community Beachwalk
Area 301-Julington Creek/Switzerland
Direction From I-95 S take exit 335 and merge onto Old St Augustine Rd, turn right onto US-1, right onto Alt CR 210, left onto Old CR 210, right onto Beachwalk Blvd E and then to Beachwalk Blvd, right onto Albany Bay and right onto Clifton Bay Loop - home will be on left.
Interior
Interior Features Breakfast Bar, Ceiling Fan(s), Entrance Foyer, Guest Suite, Jack and Jill Bath, Kitchen Island, Open Floorplan, Walk-In Closet(s)
Heating Central
Cooling Central Air
Flooring Carpet, Tile
Fireplaces Number 1
Fireplaces Type Electric
Fireplace Yes
Laundry Upper Level
Exterior
Parking Features Garage, Off Street
Garage Spaces 2.0
Fence Back Yard, Wrought Iron
Utilities Available Electricity Connected, Sewer Connected, Water Connected
Amenities Available Other
View Trees/Woods
Roof Type Metal
Porch Front Porch, Rear Porch, Screened
Total Parking Spaces 2
Garage Yes
Private Pool No
Building
Faces East
Sewer Public Sewer
Water Public
New Construction No
Schools
Elementary Schools Lakeside Academy
Middle Schools Lakeside Academy
High Schools Beachside
Others
HOA Name Beachwalk
Senior Community No
Tax ID 0237190740
Acceptable Financing Cash, Conventional, FHA
Listing Terms Cash, Conventional, FHA






