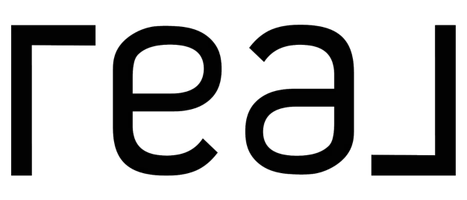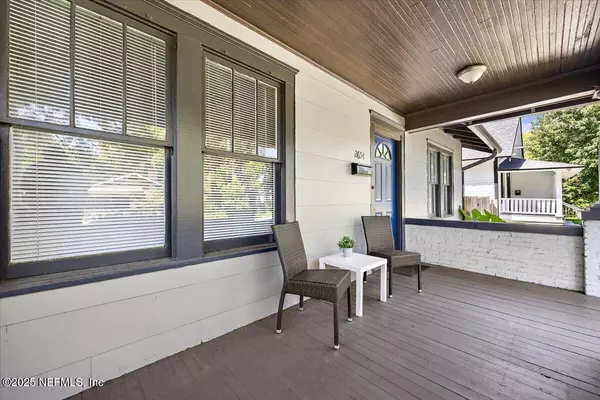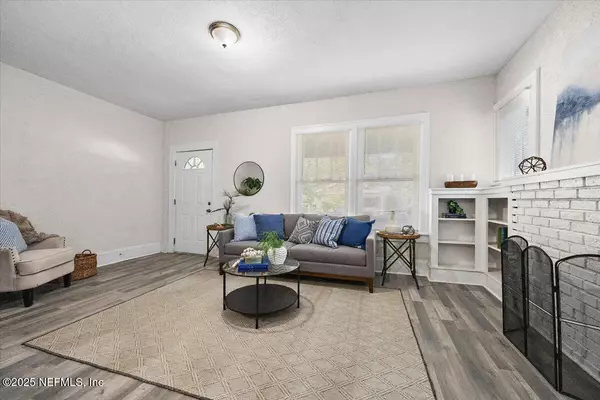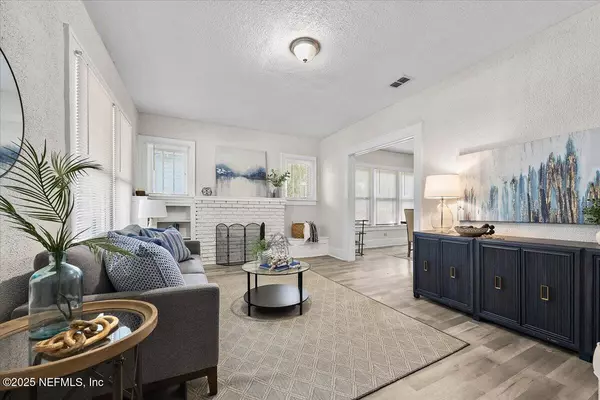3 Beds
1 Bath
1,130 SqFt
3 Beds
1 Bath
1,130 SqFt
Key Details
Property Type Single Family Home
Sub Type Single Family Residence
Listing Status Active
Purchase Type For Sale
Square Footage 1,130 sqft
Price per Sqft $247
Subdivision Central Riverside
MLS Listing ID 2105840
Style Cottage,Craftsman
Bedrooms 3
Full Baths 1
Construction Status Updated/Remodeled
HOA Y/N No
Year Built 1924
Annual Tax Amount $3,922
Lot Size 4,791 Sqft
Acres 0.11
Lot Dimensions 50x100
Property Sub-Type Single Family Residence
Source realMLS (Northeast Florida Multiple Listing Service)
Property Description
Location
State FL
County Duval
Community Central Riverside
Area 031-Riverside
Direction From I-10, West to Stockton St., Left onto Stockton, Right on Myra St., Left on West St., Left on Green St. Home on right.
Interior
Interior Features Breakfast Nook, Built-in Features, Eat-in Kitchen
Heating Central, Electric
Cooling Central Air, Electric
Flooring Vinyl
Furnishings Unfurnished
Laundry Electric Dryer Hookup, In Unit, Washer Hookup
Exterior
Parking Features Off Street
Fence Back Yard
Utilities Available Cable Available, Electricity Connected, Sewer Connected, Water Connected
Roof Type Shingle
Porch Covered, Deck, Front Porch
Garage No
Private Pool No
Building
Faces North
Sewer Public Sewer
Water Public
Architectural Style Cottage, Craftsman
Structure Type Frame
New Construction No
Construction Status Updated/Remodeled
Schools
Elementary Schools Central Riverside
Middle Schools Lake Shore
High Schools Riverside
Others
Senior Community No
Tax ID 0647280000
Acceptable Financing Cash, Conventional, FHA, VA Loan
Listing Terms Cash, Conventional, FHA, VA Loan
Virtual Tour https://www.zillow.com/view-3d-home/535dd658-78e1-4fd1-855d-699f60995013?setAttribution=mls&wl=true&utm_source=dashboard






