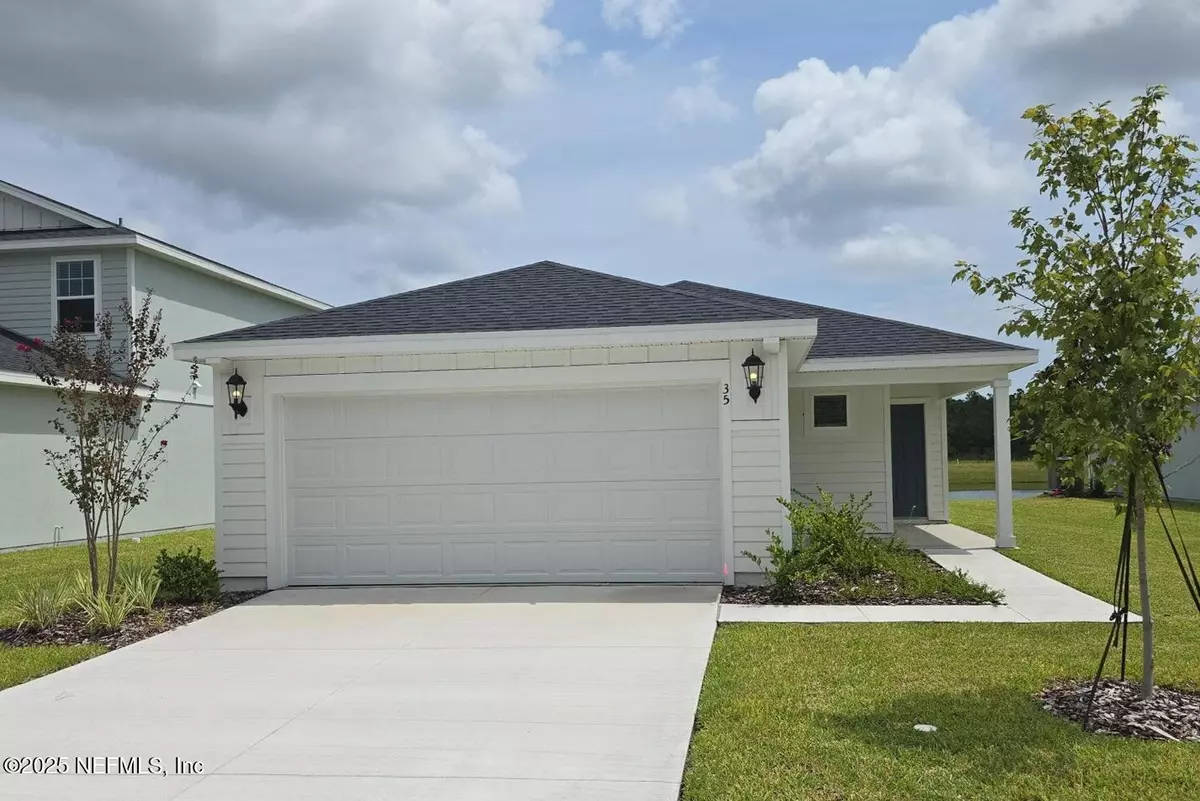
4 Beds
2 Baths
4 Beds
2 Baths
Open House
Fri Oct 03, 11:00am - 1:00pm
Key Details
Property Type Single Family Home
Sub Type Single Family Residence
Listing Status Active
Purchase Type For Sale
Subdivision Flagler Village
MLS Listing ID 2111260
Bedrooms 4
Full Baths 2
HOA Fees $155/mo
HOA Y/N Yes
Year Built 2025
Annual Tax Amount $901
Lot Dimensions 50 x 120
Property Sub-Type Single Family Residence
Source realMLS (Northeast Florida Multiple Listing Service)
Property Description
Location
State FL
County Flagler
Community Flagler Village
Area 603-Flagler County-South Central
Direction Belle Terre Blvd to Sandy Lane. Pass the model homes and turn right onto Derbyshire Drive. Home will be down on the left side of the street.
Interior
Interior Features Breakfast Bar, Open Floorplan, Primary Bathroom - Shower No Tub, Smart Home, Walk-In Closet(s)
Heating Electric, Heat Pump
Cooling Central Air, Electric
Flooring Carpet, Tile
Furnishings Unfurnished
Laundry In Unit
Exterior
Parking Features Garage, Garage Door Opener, Off Street
Garage Spaces 2.0
Utilities Available Cable Available, Electricity Available, Electricity Connected, Sewer Connected, Water Connected
Amenities Available Clubhouse
View Pond, Water
Roof Type Shingle
Porch Patio
Total Parking Spaces 2
Garage Yes
Private Pool No
Building
Lot Description Sprinklers In Front, Sprinklers In Rear
Faces West
Sewer Public Sewer
Water Public
Structure Type Fiber Cement
New Construction Yes
Others
Senior Community No
Tax ID 1912312675000000520
Security Features Carbon Monoxide Detector(s),Smoke Detector(s),Other
Acceptable Financing Cash, Conventional, FHA, VA Loan
Listing Terms Cash, Conventional, FHA, VA Loan






