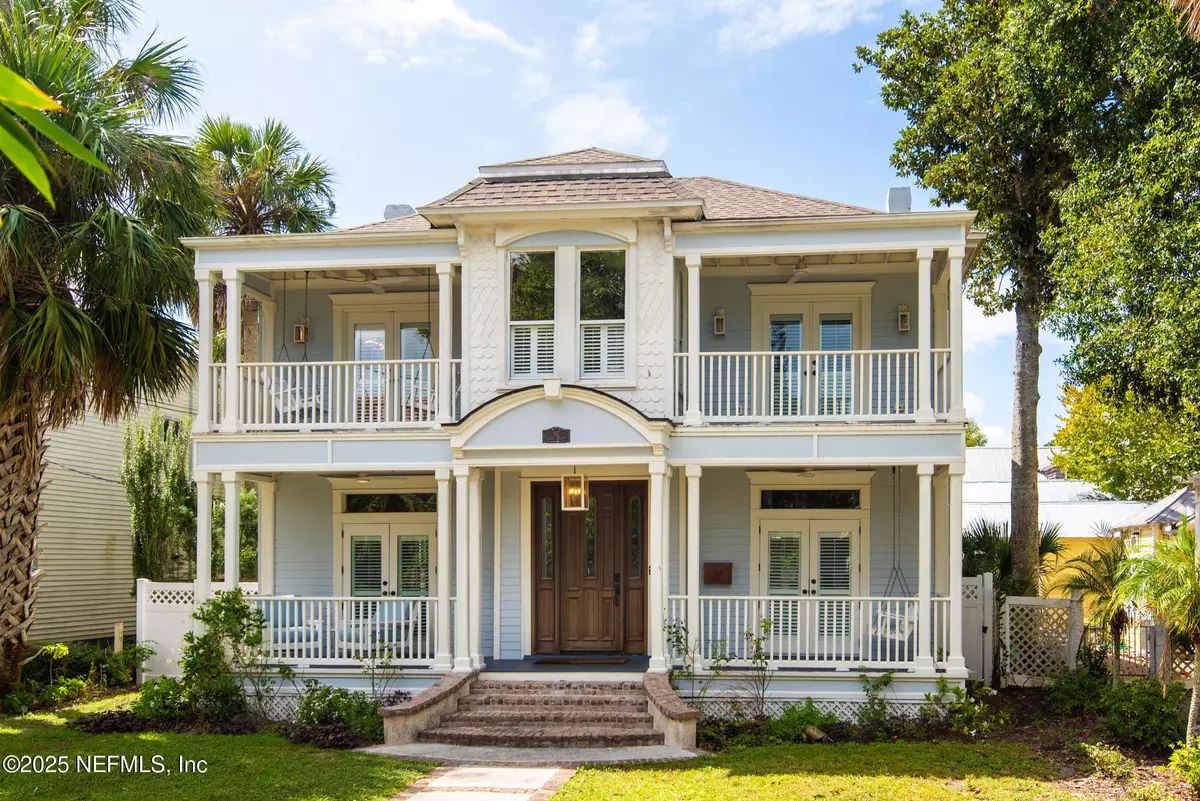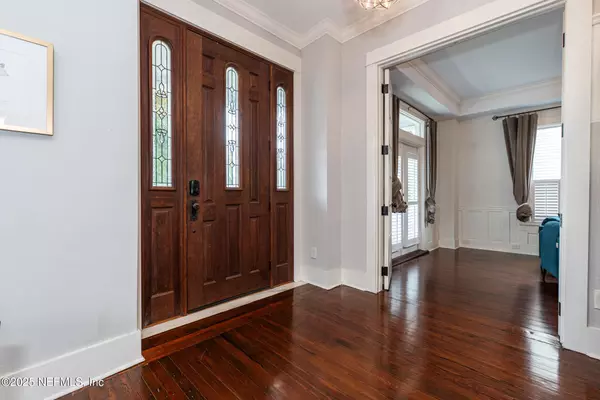
4 Beds
4 Baths
2,969 SqFt
4 Beds
4 Baths
2,969 SqFt
Key Details
Property Type Single Family Home
Sub Type Single Family Residence
Listing Status Active
Purchase Type For Sale
Square Footage 2,969 sqft
Price per Sqft $598
Subdivision Abbott Tract
MLS Listing ID 2112045
Style Historic
Bedrooms 4
Full Baths 3
Half Baths 1
HOA Y/N No
Year Built 1872
Annual Tax Amount $22,537
Lot Size 8,276 Sqft
Acres 0.19
Lot Dimensions 49' x 160' MOL
Property Sub-Type Single Family Residence
Source realMLS (Northeast Florida Multiple Listing Service)
Property Description
-bottom renovation in 2019. To your right, a formal sitting room opens to a sunlit dining area, both overlooking the open
-concept chef's kitchen, complete with modern finishes and thoughtful design. On the left, the family room flows easily into the
main dining and kitchen spaces. A half bath, storage room, and mudroom entrance complete the first floor. Step outside to
your private retreat: a fully fenced backyard designed for both entertaining and leisure. Completed in 2020, the space features
low-maintenance artificial turf, a bocce ball court, stone seating areas and a deliciously inviting pool. Practice your short game
on the custom putting green, or simply unwind under the Florida sky. Upstairs, two guest bedrooms share a full bath, while a
spacious junior suite includes its own private bathroom with a walk-in shower. At the east end, the primary suite offers a
tranquil sanctuary with two balconies, a private sitting area, peeks of the Matanzas River, and a generous bathroom featuring
a modern clawfoot tub, walk-in shower, double vanity, and walk-in closet. This is more than a home - it's a legacy, a lifestyle,
and a chance to live in one of St Augustine's most treasured neighborhoods.
Location
State FL
County St. Johns
Community Abbott Tract
Area 322-Downtown St Augustine
Direction San Marco Ave to east on Locust St. Go to the end and turn south on Water St. #56 is the 2nd house on the right. Please park in front of the house.
Rooms
Other Rooms Shed(s)
Interior
Interior Features Breakfast Bar, Breakfast Nook, Ceiling Fan(s), Eat-in Kitchen, Kitchen Island, Pantry, Primary Bathroom -Tub with Separate Shower, Split Bedrooms, Walk-In Closet(s)
Heating Central, Electric
Cooling Central Air, Electric
Flooring Tile, Wood
Fireplaces Number 2
Furnishings Unfurnished
Fireplace Yes
Exterior
Parking Features Off Street
Fence Back Yard, Privacy
Pool In Ground, Salt Water
Utilities Available Cable Connected, Electricity Connected, Natural Gas Not Available, Sewer Connected, Water Connected, Propane
Roof Type Shingle
Porch Covered, Front Porch, Porch, Rear Porch
Garage No
Private Pool Yes
Building
Lot Description Historic Area
Faces East
Sewer Public Sewer
Water Public
Architectural Style Historic
Structure Type Frame,Wood Siding
New Construction No
Schools
Elementary Schools Ketterlinus
Middle Schools Sebastian
High Schools St. Augustine
Others
Senior Community No
Tax ID 1955500000
Acceptable Financing Cash, Conventional
Listing Terms Cash, Conventional






