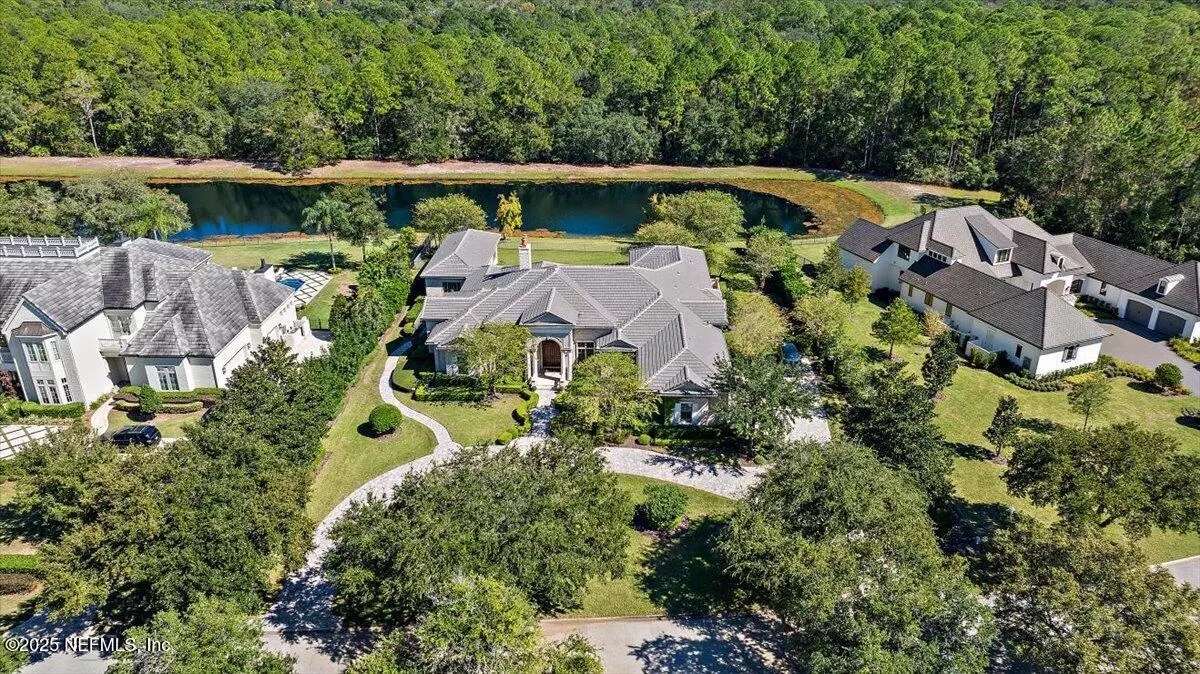
5 Beds
6 Baths
5,588 SqFt
5 Beds
6 Baths
5,588 SqFt
Key Details
Property Type Single Family Home
Sub Type Single Family Residence
Listing Status Active
Purchase Type For Sale
Square Footage 5,588 sqft
Price per Sqft $688
Subdivision Pablo Creek Reserve
MLS Listing ID 2114203
Style Traditional
Bedrooms 5
Full Baths 5
Half Baths 1
Construction Status Updated/Remodeled
HOA Fees $1,536/qua
HOA Y/N Yes
Year Built 2010
Annual Tax Amount $21,321
Lot Size 0.820 Acres
Acres 0.82
Property Sub-Type Single Family Residence
Source realMLS (Northeast Florida Multiple Listing Service)
Property Description
Masterfully custom-built by Elwood Collier, this home showcases ICF construction, a brick façade w/ custom window details, & exquisite millwork & molding throughout. The property features a large circular driveway, three-car garage, & a private guest house w/ its own entrance, living room w/ built-ins, full kitchen, laundry, & a bedroom w/ ensuite bath—perfect for guests or multigenerational living. The main residence boasts four ensuite bedrooms, a handsome office w/ knotty alder wood detailing, 12-foot ceilings, & a warm, gourmet kitchen anchored by a stunning stone & copper hood—a true showpiece- that opens to the large family room w/ wood beams ceiling detail. See more... Every detail reflects timeless quality, thoughtful design and enduring beauty. You won't find a finer-built home and you certainly can't build this house today for this price!
See Documents Tab for a full list of features and updates. Ask about preferred membership opportunities at The Ponte Vedra Inn and Club and The Lodge and Club.
One-time HOA capital contribution of $9,216 due at closing.
Location
State FL
County Duval
Community Pablo Creek Reserve
Area 027-Intracoastal West-South Of Jt Butler Blvd
Direction JTB to San Pablo. Go through the gates of Pablo Creek Reserve. Take your first left to Chandler Bend Drive, home is closer to the end of the street on the left.
Rooms
Other Rooms Guest House, Outdoor Kitchen, Other
Interior
Interior Features Breakfast Bar, Breakfast Nook, Built-in Features, Ceiling Fan(s), Central Vacuum, Eat-in Kitchen, Entrance Foyer, Guest Suite, His and Hers Closets, In-Law Floorplan, Kitchen Island, Open Floorplan, Pantry, Primary Bathroom -Tub with Separate Shower, Smart Home, Walk-In Closet(s)
Heating Central, Hot Water, Propane, Zoned
Cooling Central Air, Electric, Zoned
Flooring Marble, Stone, Wood
Fireplaces Number 3
Fireplaces Type Gas
Furnishings Unfurnished
Fireplace Yes
Laundry Sink
Exterior
Exterior Feature Impact Windows, Outdoor Kitchen
Parking Features Additional Parking, Circular Driveway, Garage, Garage Door Opener
Garage Spaces 3.0
Fence Back Yard, Privacy
Pool In Ground, Fenced, Gas Heat, Heated, Salt Water, Waterfall
Utilities Available Cable Available, Electricity Available, Sewer Connected, Water Available, Propane
Amenities Available Gated
Waterfront Description Lagoon,Pond
View Pond, Trees/Woods, Water
Roof Type Concrete,Tile
Accessibility Accessible Approach with Ramp, Accessible Bedroom, Accessible Hallway(s), Grip-Accessible Features
Porch Covered, Front Porch, Rear Porch
Total Parking Spaces 3
Garage Yes
Private Pool Yes
Building
Lot Description Cul-De-Sac, Few Trees, Sprinklers In Front
Faces West
Sewer Public Sewer
Water Public
Architectural Style Traditional
Structure Type Brick,Block,Concrete
New Construction No
Construction Status Updated/Remodeled
Schools
Elementary Schools Alimacani
Middle Schools Kernan
High Schools Atlantic Coast
Others
HOA Fee Include Maintenance Grounds,Security
Senior Community No
Tax ID 1677662285
Security Features Fire Alarm,Gated with Guard,Security Lights,Smoke Detector(s)
Acceptable Financing Cash, Conventional
Listing Terms Cash, Conventional






