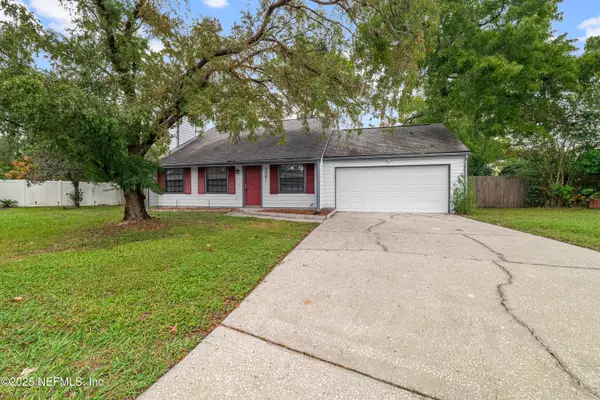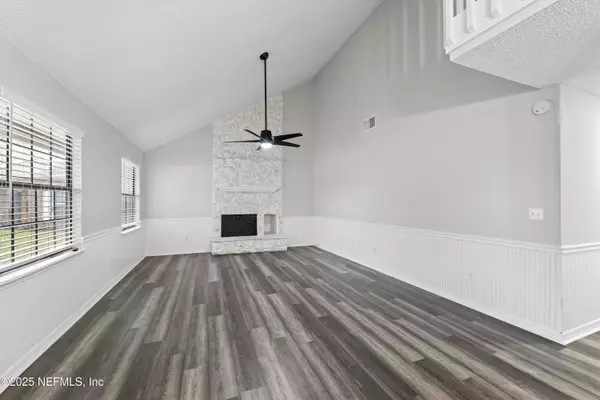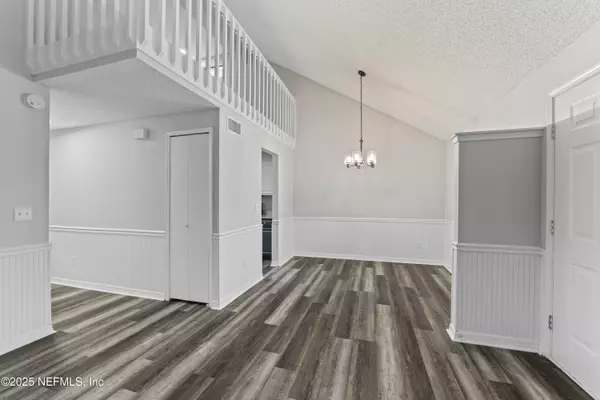
3 Beds
2 Baths
1,457 SqFt
3 Beds
2 Baths
1,457 SqFt
Key Details
Property Type Single Family Home
Sub Type Single Family Residence
Listing Status Active
Purchase Type For Sale
Square Footage 1,457 sqft
Price per Sqft $181
Subdivision Highland Lakes
MLS Listing ID 2116085
Style Traditional
Bedrooms 3
Full Baths 2
HOA Fees $217/ann
HOA Y/N Yes
Year Built 1992
Annual Tax Amount $4,516
Lot Size 9,147 Sqft
Acres 0.21
Property Sub-Type Single Family Residence
Source realMLS (Northeast Florida Multiple Listing Service)
Property Description
Location
State FL
County Duval
Community Highland Lakes
Area 067-Collins Rd/Argyle/Oakleaf Plantation (Duval)
Direction Travel I-295 west, Take exit 12 on SR-21 Turn left on Blanding Blvd. Turn right on Argyle Forest BIvd Turn right on Loch Highlands Blvd. Turn left on Mactavish Way S. Turn left on Glasgow Ct Turn right on Campbell Town Ct. Home in cul de sac on right @7941
Interior
Interior Features Ceiling Fan(s), Eat-in Kitchen, Pantry, Primary Bathroom - Shower No Tub, Primary Downstairs, Split Bedrooms, Vaulted Ceiling(s)
Heating Central, Electric
Cooling Central Air, Electric
Flooring Vinyl
Fireplaces Number 1
Fireplaces Type Wood Burning
Furnishings Unfurnished
Fireplace Yes
Laundry Electric Dryer Hookup, In Garage, Lower Level, Washer Hookup
Exterior
Parking Features Attached, Garage
Garage Spaces 2.0
Fence Back Yard
Utilities Available Cable Available, Electricity Connected, Sewer Connected, Water Connected
Roof Type Shingle
Porch Patio
Total Parking Spaces 2
Garage Yes
Private Pool No
Building
Lot Description Cul-De-Sac
Sewer Public Sewer
Water Public
Architectural Style Traditional
New Construction No
Schools
Elementary Schools Chimney Lakes
Middle Schools Westside
Others
Senior Community No
Tax ID 0164684355
Acceptable Financing Cash, Conventional, FHA, VA Loan
Listing Terms Cash, Conventional, FHA, VA Loan






