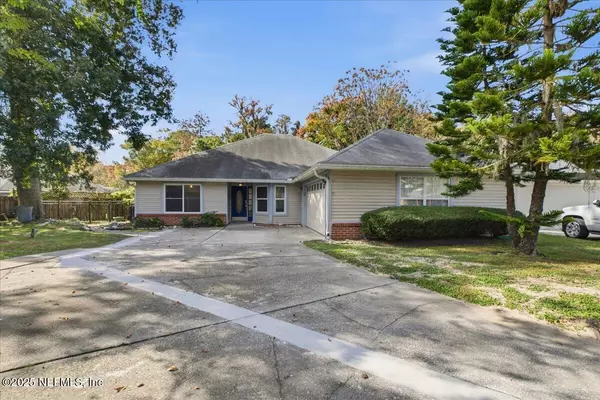
3 Beds
2 Baths
1,793 SqFt
3 Beds
2 Baths
1,793 SqFt
Open House
Sat Nov 15, 12:00pm - 2:00pm
Key Details
Property Type Single Family Home
Sub Type Single Family Residence
Listing Status Active
Purchase Type For Sale
Square Footage 1,793 sqft
Price per Sqft $195
Subdivision Goodbys Hideaway
MLS Listing ID 2115781
Style Traditional
Bedrooms 3
Full Baths 2
Construction Status Fixer
HOA Y/N No
Year Built 1991
Annual Tax Amount $3,585
Lot Size 8,276 Sqft
Acres 0.19
Property Sub-Type Single Family Residence
Source realMLS (Northeast Florida Multiple Listing Service)
Property Description
Location
State FL
County Duval
Community Goodbys Hideaway
Area 012-San Jose
Direction Jtb to Phillips Hwy right on Baymeadows Rd Right on Osprey Ln Left Egret Rd Right on Goodbys Trace dr, Left on Goodbys Cove right on Baraby Dr - home in cul-de-sac
Rooms
Other Rooms Shed(s)
Interior
Interior Features Breakfast Bar, Eat-in Kitchen, Entrance Foyer, Open Floorplan, Primary Bathroom -Tub with Separate Shower, Primary Downstairs, Split Bedrooms, Vaulted Ceiling(s), Walk-In Closet(s)
Heating Central, Electric, Heat Pump
Cooling Central Air
Flooring Carpet, Tile
Fireplaces Number 1
Fireplaces Type Wood Burning
Furnishings Unfurnished
Fireplace Yes
Laundry In Unit
Exterior
Exterior Feature Outdoor Shower
Parking Features Garage
Garage Spaces 2.0
Fence Privacy, Wood
Pool In Ground
Utilities Available Electricity Connected, Water Connected
Waterfront Description Creek
View Creek/Stream, Pool, Trees/Woods
Accessibility Accessible Approach with Ramp, Accessible Entrance, Accessible Full Bath
Porch Covered, Rear Porch
Total Parking Spaces 2
Garage Yes
Private Pool Yes
Building
Faces North
Sewer Public Sewer
Water Public
Architectural Style Traditional
Structure Type Vinyl Siding
New Construction No
Construction Status Fixer
Others
Senior Community No
Tax ID 1482290215
Acceptable Financing Cash, Conventional, Other
Listing Terms Cash, Conventional, Other






