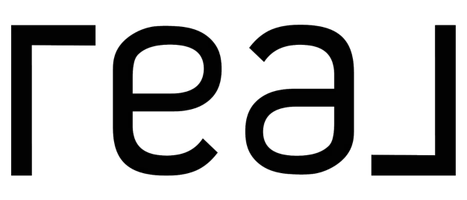$1,300,000
$1,399,000
7.1%For more information regarding the value of a property, please contact us for a free consultation.
5 Beds
4 Baths
4,040 SqFt
SOLD DATE : 09/01/2023
Key Details
Sold Price $1,300,000
Property Type Single Family Home
Sub Type Single Family Residence
Listing Status Sold
Purchase Type For Sale
Square Footage 4,040 sqft
Price per Sqft $321
Subdivision Bayside
MLS Listing ID 1236847
Sold Date 09/01/23
Style Traditional
Bedrooms 5
Full Baths 4
HOA Fees $350/mo
HOA Y/N Yes
Originating Board realMLS (Northeast Florida Multiple Listing Service)
Year Built 2007
Property Sub-Type Single Family Residence
Property Description
Amazing opportunity to own one of the most INCREDIBLE pool homes in beautiful Bayside. Built in 2007 this home has all of the architectural details desired in a newer home but situated in a mature neighborhood canopied with beautiful trees and best of all the coveted community dock on the river. This property includes the BEST slip at the very end of the dock (never tidal) and has a day dock, boat lift and davit for a jet ski. Sunsets are breathtaking! Everything about this home is custom and built with superior quality. The owners are meticulous and the home is in top notch shape. Large entertaining spaces have made this the perfect gathering place for many years. The outdoor space is complete with screened pool, spa, waterfall and summer kitchen. Keep reading for more details! Stacked stone accents, slate tile on the front porch and 8' tall double leaded glass doors invite you into home. The main living area flows seamlessly with 16 x24 tile laid in a brick pattern. Chef's kitchen with abundant storage, solid wood, dovetail, soft close cabinets, Jennair gas cooktop with 6 burners and wall oven microwave combo. Large counter bar with exotic granite and custom travertine backsplash. Crown molding and surround sound speakers throughout the entire home and plantation shutters on most of the windows. New roof 2023 and all 3 AC's replaced 2020. New water heater, high end Karastan carpet 2023, pool pump 2020, solar panels replaced 2019, pool re-screened 2021 (with 2 hatches so you can access roof to blow off leaves-how cool is that!), pool re-marcited with pebble Tec 2016. Summer kitchen has commercial grill, sink, fridge, great storage and large bar for entertaining. HUGE bonus room/2nd living room/man cave on the first floor off of the kitchen with hard wood floors, stacked stone gas fireplace, sink and wine fridge has endless possibilities. The secondary bedrooms each have their own personal sink and vanity in the jack and jill bathroom. The pool bath is also another full bath with a large SAUNA that you can access from the pool area!! Great after a swim or workout. Large family room that flows into the outdoor oasis with quadruple sliders. The master retreat also opens to the pool area and has a trey ceiling, large soaker tub, oversized shower with double shower heads and therapeutic controls and bidet. Gated community with pool, tennis courts, playground kayak launch and dock. HOA fee also covers all of these amenities PLUS water inside and out so no water bill. Make your appointment today so you can truly appreciate what a beauty this property is!
Location
State FL
County St. Johns
Community Bayside
Area 301-Julington Creek/Switzerland
Direction South on SR 13 past Roberts Rd approx 1 mile turn right onto Bayside Blvd. 2nd Right on Ravine Terr and home is on the right.
Rooms
Other Rooms Outdoor Kitchen
Interior
Interior Features Breakfast Bar, Breakfast Nook, Eat-in Kitchen, Entrance Foyer, Kitchen Island, Pantry, Primary Bathroom -Tub with Separate Shower, Primary Downstairs, Split Bedrooms, Walk-In Closet(s), Wet Bar
Heating Central
Cooling Central Air
Flooring Tile, Wood
Fireplaces Number 1
Fireplaces Type Gas
Fireplace Yes
Exterior
Parking Features Garage Door Opener
Garage Spaces 3.0
Fence Back Yard, Wood
Pool In Ground, Electric Heat, Heated, Screen Enclosure
Utilities Available Propane
Amenities Available Clubhouse
Roof Type Shingle
Porch Front Porch, Patio, Porch, Screened
Total Parking Spaces 3
Private Pool No
Building
Lot Description Cul-De-Sac, Sprinklers In Front, Sprinklers In Rear
Sewer Septic Tank
Water Private, Well
Architectural Style Traditional
Structure Type Fiber Cement,Frame,Stucco
New Construction No
Schools
Elementary Schools Hickory Creek
Middle Schools Switzerland Point
High Schools Bartram Trail
Others
Tax ID 0027010180
Security Features Smoke Detector(s)
Acceptable Financing Cash, Conventional, VA Loan
Listing Terms Cash, Conventional, VA Loan
Read Less Info
Want to know what your home might be worth? Contact us for a FREE valuation!

Our team is ready to help you sell your home for the highest possible price ASAP
Bought with BERKSHIRE HATHAWAY HOMESERVICES FLORIDA NETWORK REALTY






